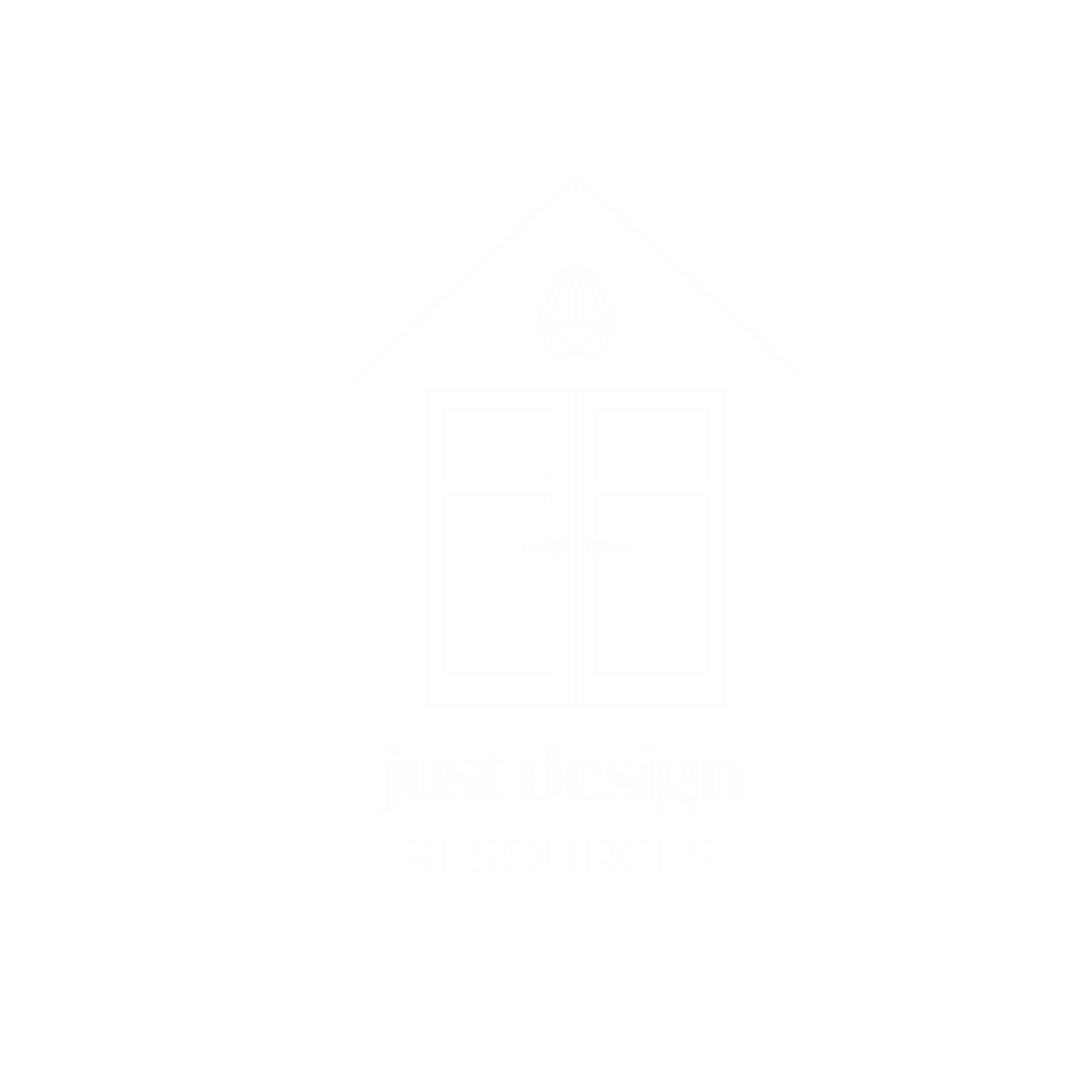
Our website is currently going through a remodel!
Just like a house, our website is undergoing a transformation! We look forward to sharing it with you soon and look forward to serving you and your interior design goals.

Just like a house, our website is undergoing a transformation! We look forward to sharing it with you soon and look forward to serving you and your interior design goals.